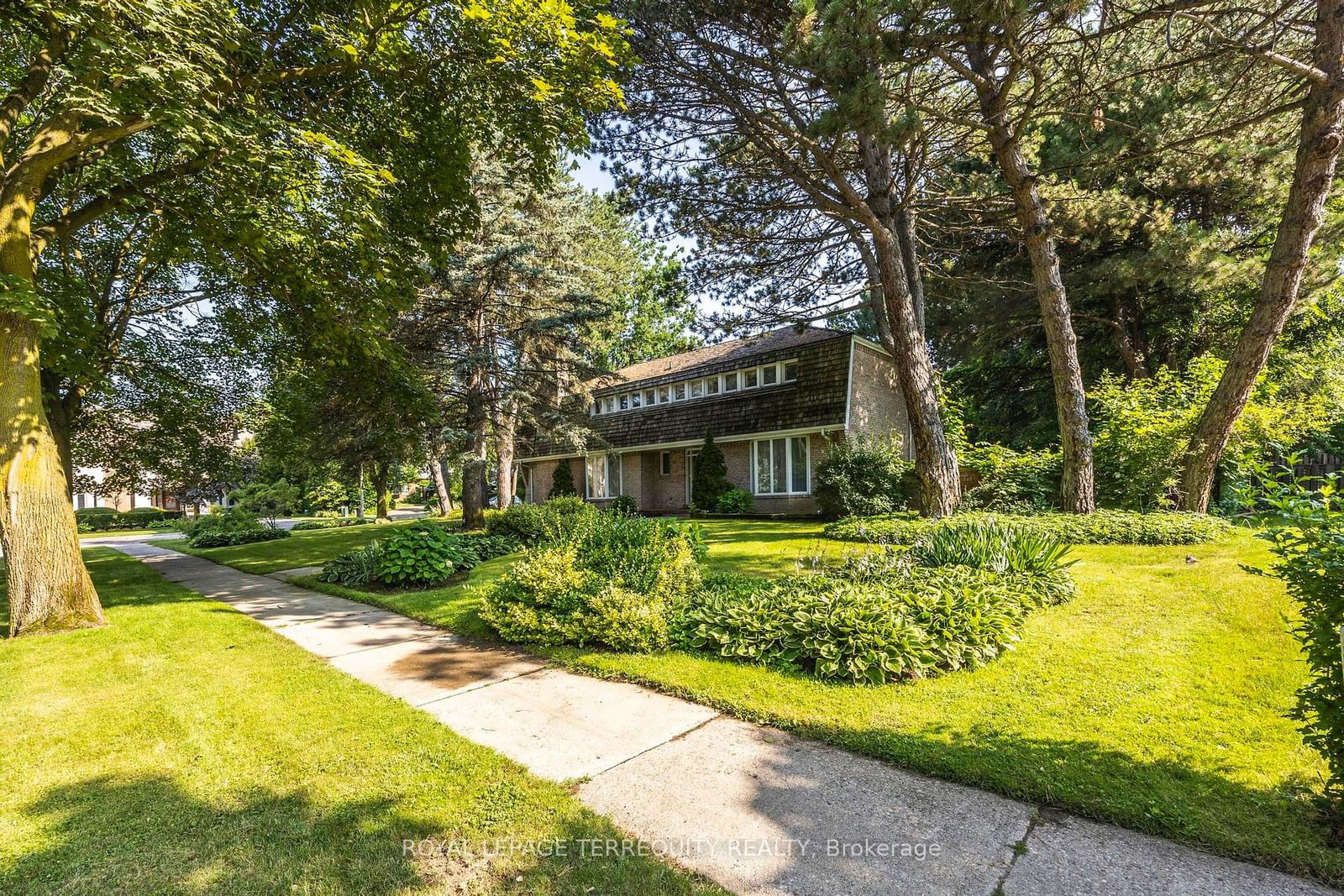Overview
-
Property Type
Detached, 2-Storey
-
Bedrooms
4 + 1
-
Bathrooms
4
-
Basement
Full + Part Fin
-
Kitchen
1
-
Total Parking
6 (2 Attached Garage)
-
Lot Size
82.56x219.2 (Feet)
-
Taxes
$16,348.61 (2025)
-
Type
Freehold
Property Description
Property description for 1 Vyner Road, Toronto
Open house for 1 Vyner Road, Toronto

Schools
Create your free account to explore schools near 1 Vyner Road, Toronto.
Neighbourhood Amenities & Points of Interest
Find amenities near 1 Vyner Road, Toronto
There are no amenities available for this property at the moment.
Local Real Estate Price Trends for Detached in St. Andrew-Windfields
Active listings
Average Selling Price of a Detached
August 2025
$3,013,000
Last 3 Months
$3,086,539
Last 12 Months
$3,479,679
August 2024
$3,334,111
Last 3 Months LY
$3,178,615
Last 12 Months LY
$3,540,772
Change
Change
Change
Historical Average Selling Price of a Detached in St. Andrew-Windfields
Average Selling Price
3 years ago
$5,384,125
Average Selling Price
5 years ago
$2,659,853
Average Selling Price
10 years ago
$2,711,386
Change
Change
Change
How many days Detached takes to sell (DOM)
August 2025
41
Last 3 Months
29
Last 12 Months
45
August 2024
59
Last 3 Months LY
33
Last 12 Months LY
38
Change
Change
Change
Average Selling price
Mortgage Calculator
This data is for informational purposes only.
|
Mortgage Payment per month |
|
|
Principal Amount |
Interest |
|
Total Payable |
Amortization |
Closing Cost Calculator
This data is for informational purposes only.
* A down payment of less than 20% is permitted only for first-time home buyers purchasing their principal residence. The minimum down payment required is 5% for the portion of the purchase price up to $500,000, and 10% for the portion between $500,000 and $1,500,000. For properties priced over $1,500,000, a minimum down payment of 20% is required.




























































